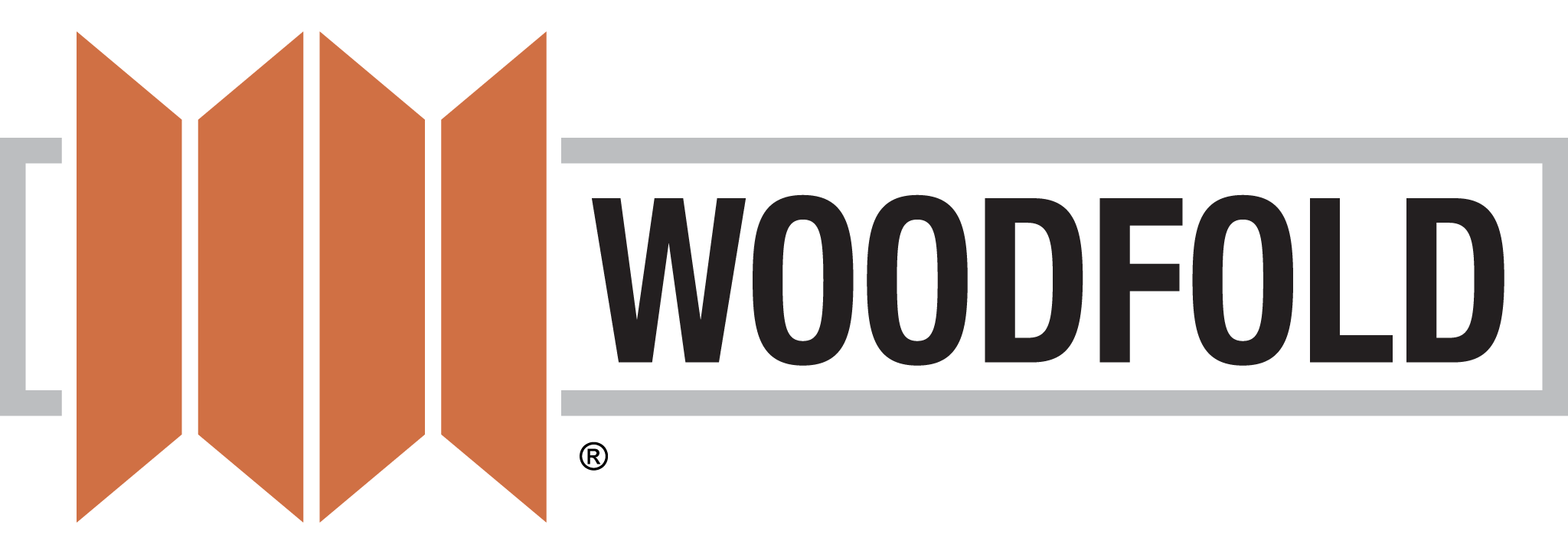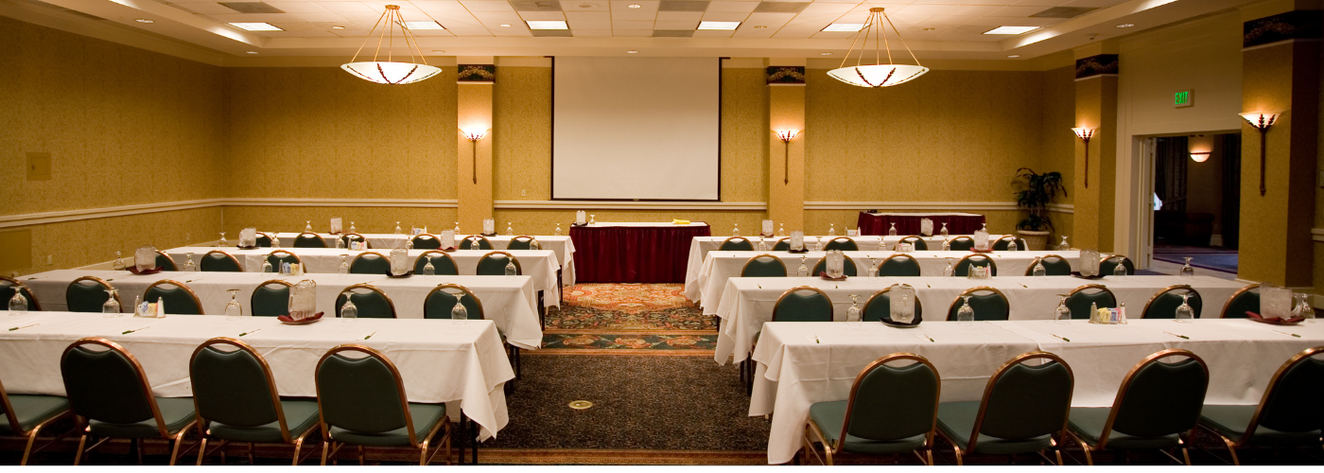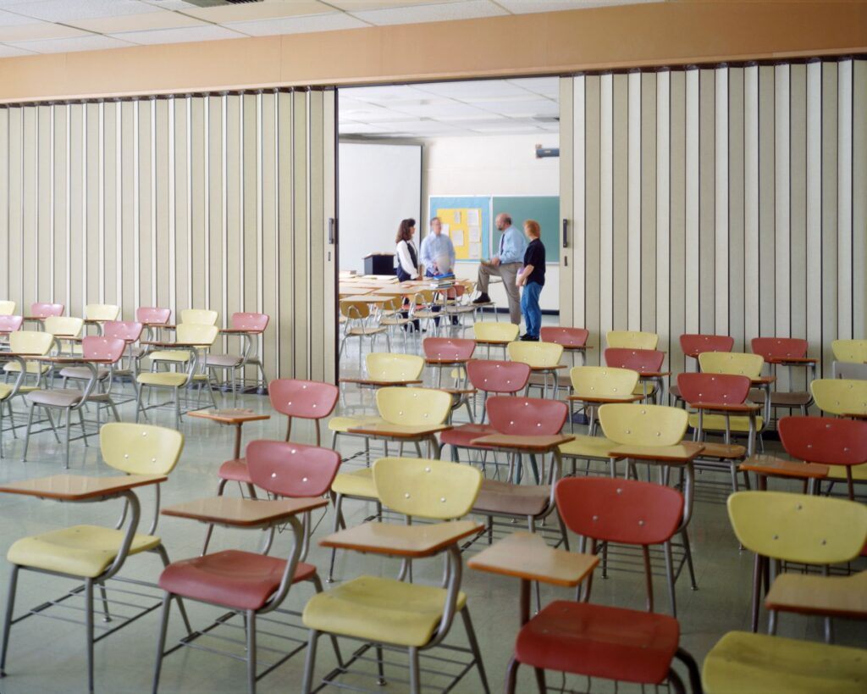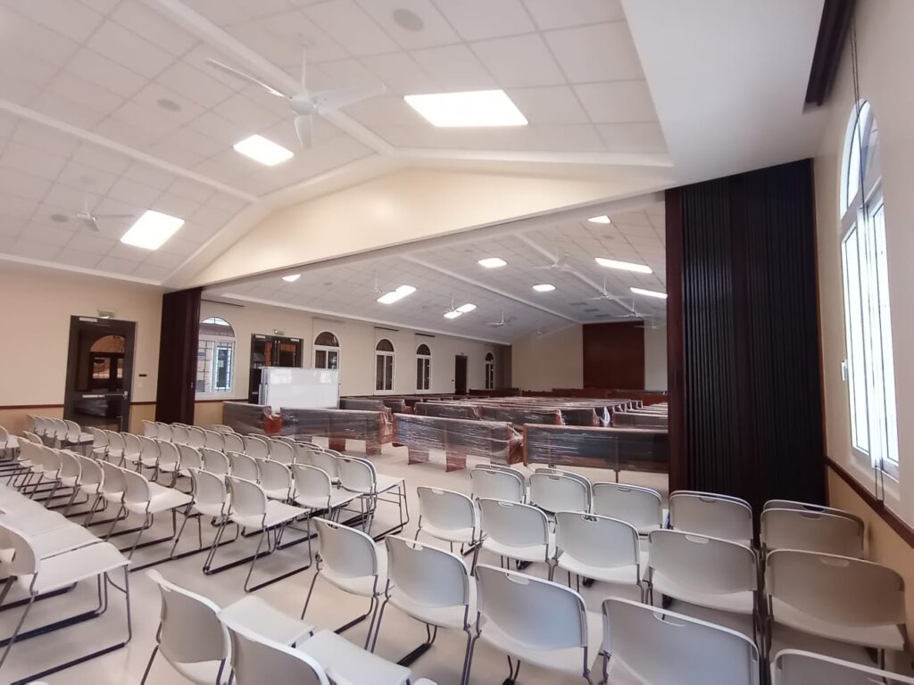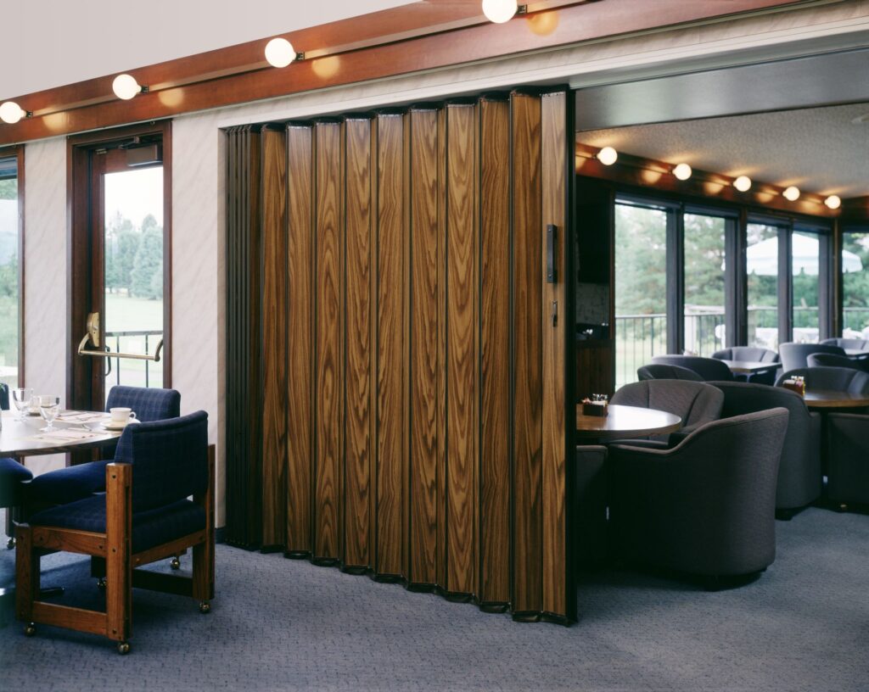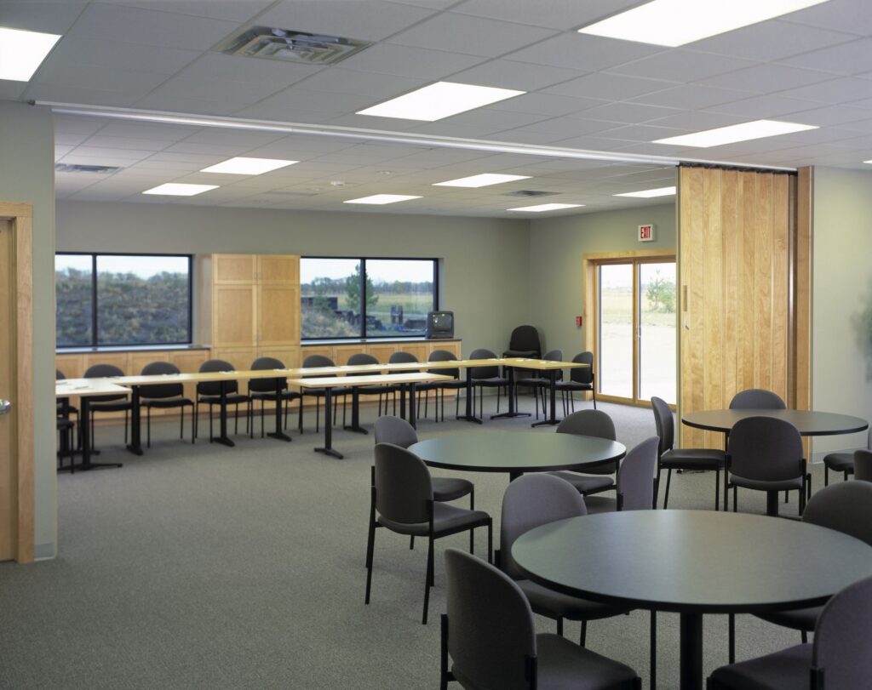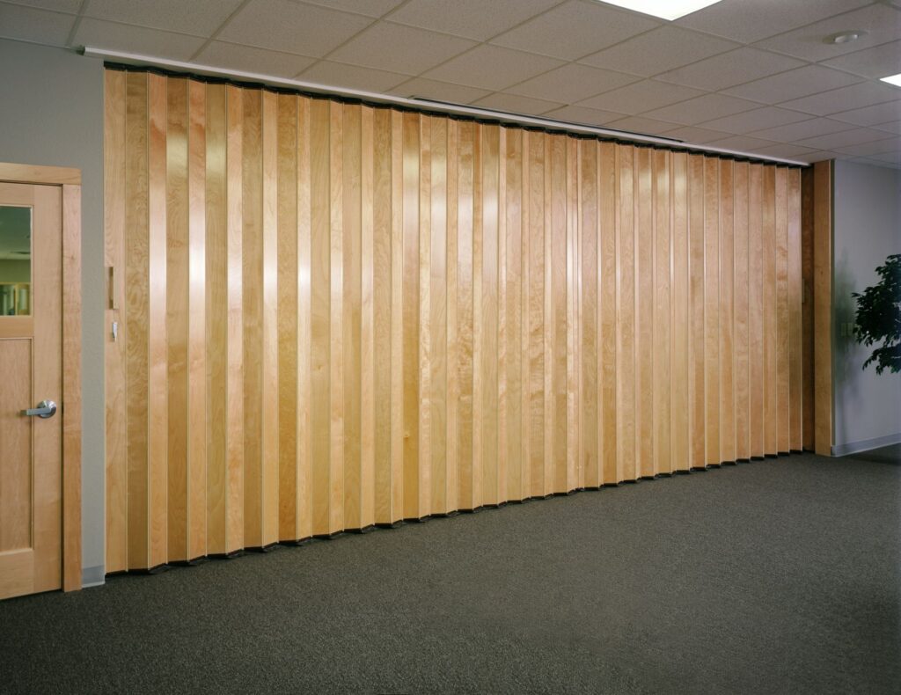A practical solution for space, sound and heat control, Woodfold’s Series 3300 sound door is a smart alternative to much more expensive options. Perimeter-sealed, acoustic-lined and incorporating Woodfold’s exclusive heavy duty hardware system, this dual-walled partition functions beautifully in offices, churches, restaurants and hotel meeting spaces – anywhere needing moderate sound control. Series 3300 doors have an FSTC 33* rating and are available in a variety of attractive hardwood and laminate finishes.
Product Specifications
- Panels: 4¼” wide by ¼” thick.
- Material: Medium Density Fiberboard, available in Laminates and hardwood veneer faces front and back.
- Panel Connectors: Flexible vinyl, color-coordinated to panel selection.
- Track: 2-7/16″ x 1¾” aluminum, clear finish; heavy-duty aluminum ceiling guard with separate track available.
- Wheels: 1-1/8″ nylon wheels with ball bearings on steel axle.
- Handle: Molded PVC with finger recess.
- Sound Seal: Dual-wall doors with internal sound-absorbent material, flexible vinyl sweep strips mounted on top and bottom of the door; wood molding mounted on both sides of the track forming 11-5/8″ wide sweep surface.
- Lead Post: 2-7/8″ x 4½” heavy-duty aluminum, color-coordinated to panel connectors.
- Jamb Molding: 2-1/8″ wide by 15/16″ deep aluminum.
- Latch: Deadlatch with thumbturn on two sides; keylock option available.
- Width: Custom crafted to any width; intermediate rolling posts required on sections exceeding 15′.
- Height: Up to 10’1″.
- Stacking Space: 2″ per foot, plus 4½” for each lead post.
*Field Sound Transmission Class: The dual-walled Series 3300 Acoustical Partition has a field sound transmission class rating of (FSTC) 33. Field tests were performed by Bruck, Richards & Chaudiere, Inc. of Seattle, Washington following the procedures specified in ASTM designation E 336-90.
